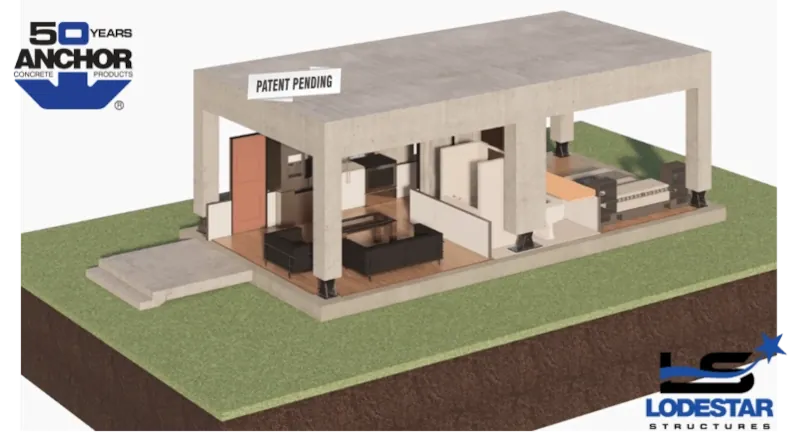Call 1-800-223-0012
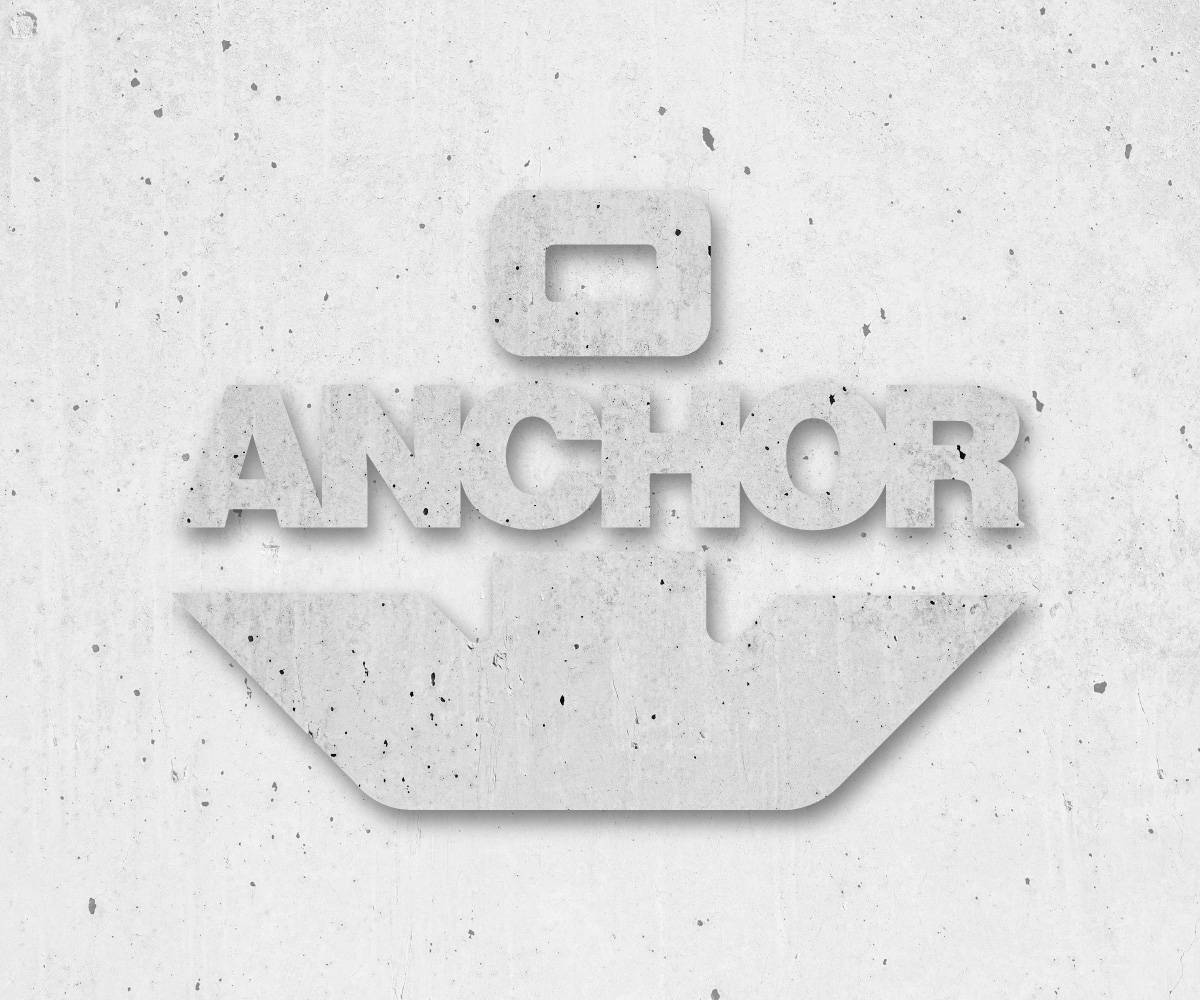
Lodestar Projects
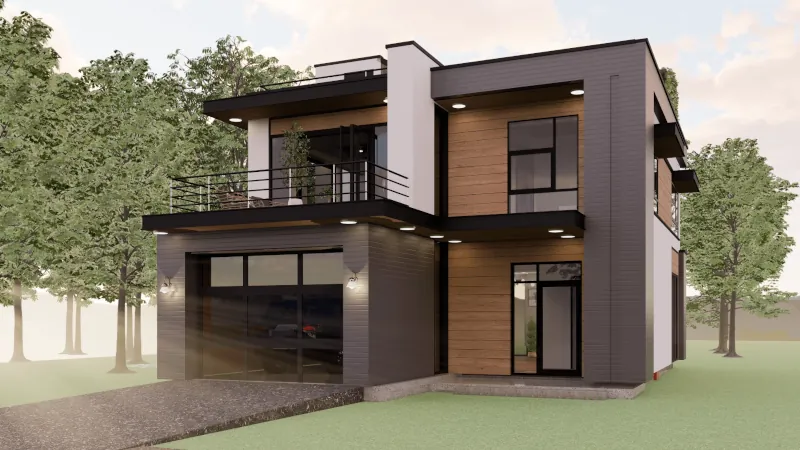
Residential
Scope of project:
The customer wanted a facility designed to minimize sight blockage, and to provide maximum usable space, while retaining the main features desired in a residential setting.
The Lodestar structure provided:
- Patio / outdoor space on rooftop, eliminating the need to compromise ground space
- Garage 2
- Bedrooms
- Modern appearance, designed to fit into the community
- Expedited construction schedule
Multi level with rooftop garden and Green Space
Scope of project:
Design a facility that could be produced for commercial and/or residential applications. Provide maximum interior and exterior space with cost-effective expansion options for plan variations or future expansion.
The lodestar structure provided:
- 100% efficient use of lot-space
- Three level with 100% of footprint repurposed as rooftop gardens and patios
- Rooftop greenhouse garden space that could be removed to allow an additional module
- Third level module providing private views of surrounding landscape, with option to expand
- Externally mounted stairs for multi-unit capabilities for offices or residential applications
- Elevator options built into staircase module, with option to enclose as required
- Maximum water harvesting for use in green space and garden features
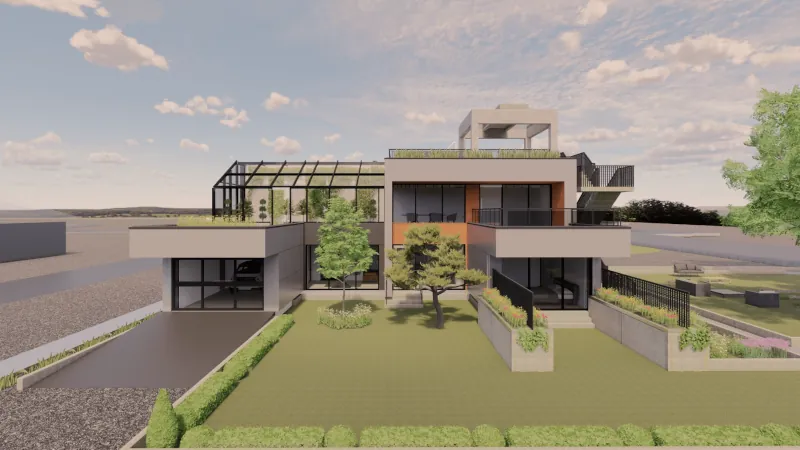
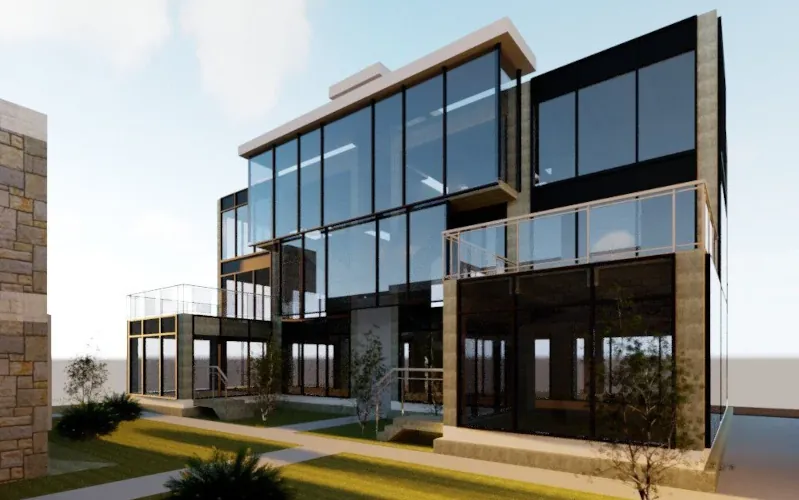
Mixed Use Residential, Office, Commercial
Scope of project:
The approval decision would be based on the ability to provide maximum usable space within a challenging footprint, between other buildings currently on the site plot.
The lodestar structure provided:
- Expanded interior room concept
- Maximum usable footprint
- Crane-in installation of frames for quick construction cycle
- Rooftop garden / patio space adding the bonus use of rooftop area
- Achieved Budgetary requirements
- A footprint that fit into the restrictive building lot
- Appealing design suitable for commercial, retail and residential use
Residential with Traditional Design Features
Scope of project:
Design a hybrid residential structure that fits into existing community, maximizing the benefits of Lodestar modules, with features in-line with neighboring traditional structures. Provide individualized patio and outdoor spaces for each room, built to compliment the natural grade of the lot.
The lodestar structure provided:
- 5 individual patios and green space
- Rooftop patio overlooking the landscape
- Construction schedule 25% less than traditional estimates
- rooftop features aligned to neighboring buildings
- Controlled rainwater runoff with water harvesting component
- Design and color features aligned to customers vision
- Incorporated the natural rock features into the exterior finishes
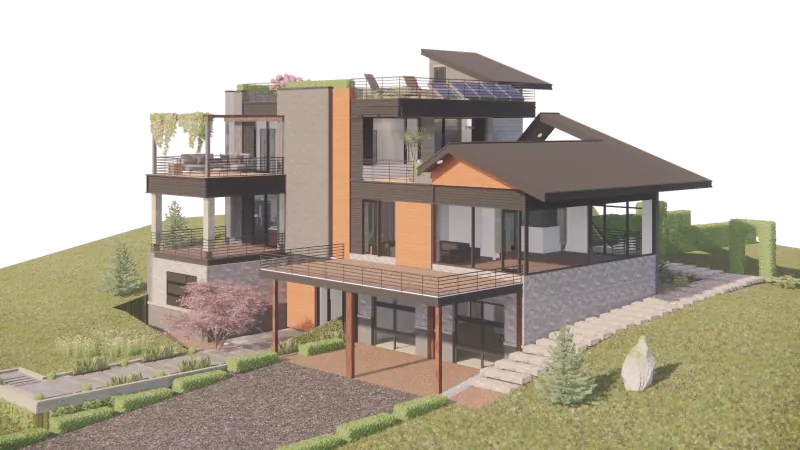
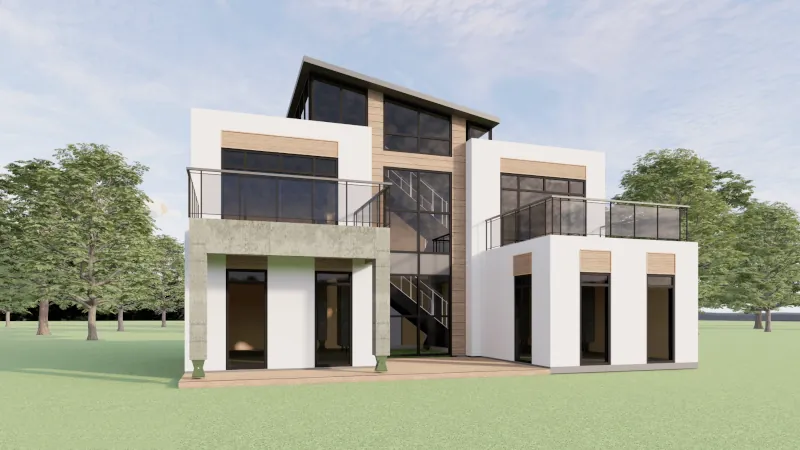
Hybrid Combining Traditional with Modern
Scope of project:
Create a grand entrance and multi-level window wall providing natural light throughout the structure and a centrally located open stair system. Leverage the structural strength of Lodestar Modules to support the connecting structure designed with traditional materials.
The lodestar structure provided:
- Private access to bedroom patio areas
- Rooftop patio
- Three story window wall for maximum natural light
- Slope roof providing contrast with modular shape
- Rapid construction schedule
- Minimal Mix of colour and material to create a custom appearance
Residential Waterfront with Low Skyline Visual Impact
Scope of project:
The main features required included minimal skyline obstruction ensuring waterfront views are not impacted, allowing future expansion options to benefit form the available view. The structure was limited to a single level with the requirement for a centrally located art-showcase feature allowing natural light and visibility throughout the structure.
The lodestar structure provided:
- The ability to construct the building without a peak roof, reducing the total height
- The ability to add-on to the structure with ease, accommodating future expansion plans
- Maximum protection from lake effect winds and weather events
- Rapid construction
- Soundproof construction
- A courtyard in the centre of the building, capturing natural light in an open-concept layout
- Construction costs below budget, allowing the design revisions to include added features
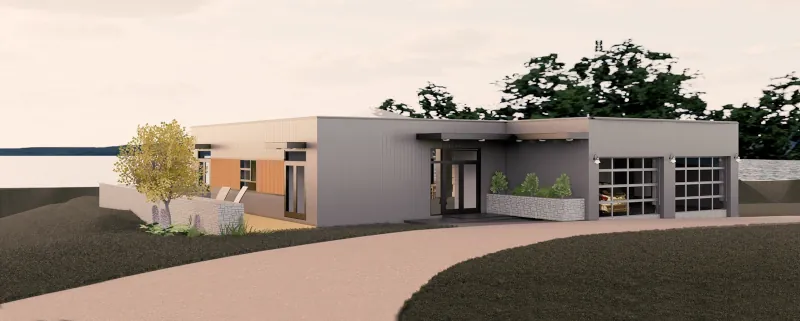
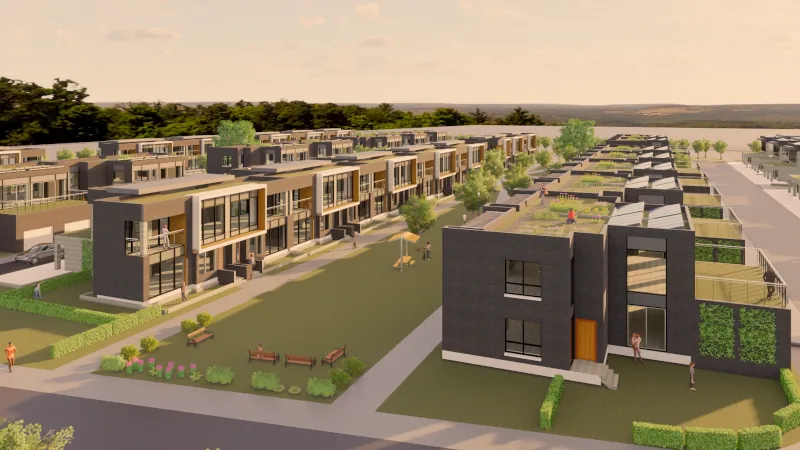
Multi Unit Residential Community
Scope of project:
Design a community that provides functional and enjoyable spaces, maximizing interior and exterior areas. Accommodate a rapid construction schedule that would allow multiple projects to be completed in a condensed period of time.
The lodestar structure provided:
- Two story buildings with the option to expand to 3 levels as needs evolve
- Maximum window and door features
- Construction schedule within budgeted time allowance
- Product staging off site to minimize the impact on neighbors during construction
- Modular construction, allowing material to be custom ordered to minimize waste
- Rooftop patio and garden spaces
Hospitality
Scope of project:
The customer wanted a facility with clear line of sight through the structure, a maximum window and door view to the outside landscape, with an accelerated build cycle to meet their target launch window.
The lodestar structure provided:
- Expanded interior room concept
- 90 % see through window and door cavities, low visual impact on scenery and visibility
- 24-hour crane-in installation of main framing component
- Rooftop garden / patio functional space
- Easy maintenance – due to location and seasonal use
- Incorporate the surroundings into the design and appearance to stay true to the landscape
- Achieved Budgetary requirements
- Expandable design, allowing for future horizontal and vertical facility expansion
- Designed to allow replicating for additional projects in the company’s vision
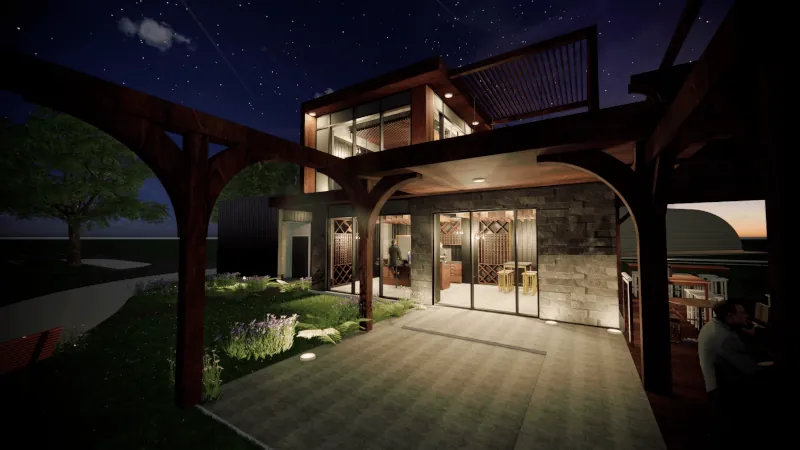
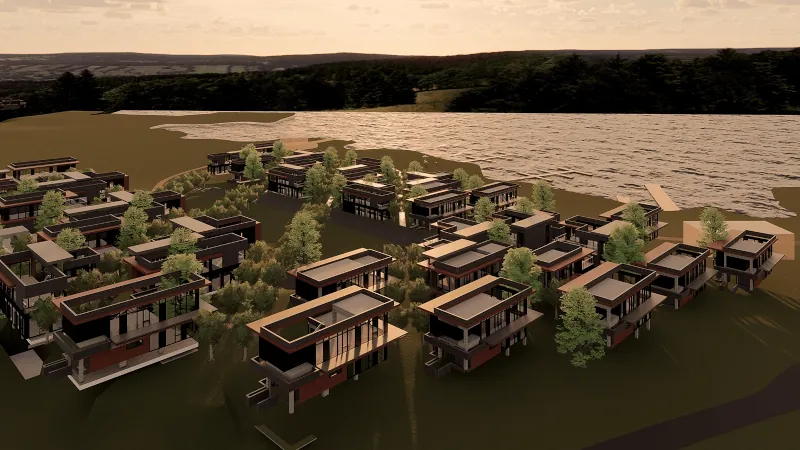
Residential Waterfront Community
Scope of project:
Develop a waterfront community with views of water and surrounding landscape, visible from all units. Maintain greens pace and outdoor spaces for all residents with a single season construction schedule.
The lodestar structure provided:
- Rooftop patios for all structures
- Water and landscape views from all structures
- Maximum views from interiors, while providing energy efficient spaces
- Minimal impact to surroundings and landscape
- Achieved project budget estimates
- Accelerated construction process, forecast to meet allotted timeline
- Maximum water harvesting and runoff management
Multi-unit Residential Integrated into Nature
Scope of project:
Develop a multi-unit residential facility with minimal impact on the natural surroundings, providing ample green space, patios, and natural surroundings.
The lodestar structure provided:
- Allowed construction with minimal impact to the natural surroundings
- Provided rooftop garden and green-space areas
- High visibility, glass wall of windows and doors
- Minimal obstruction to skyline views
- Provided a rooftop view overlooking surroundings
- Budgeted to be completed within accelerated timeline
- Provided future expansion options for Phase 2 and 3
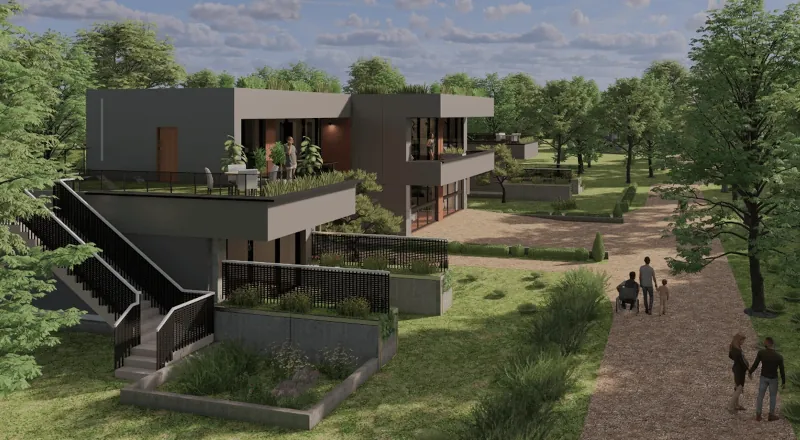
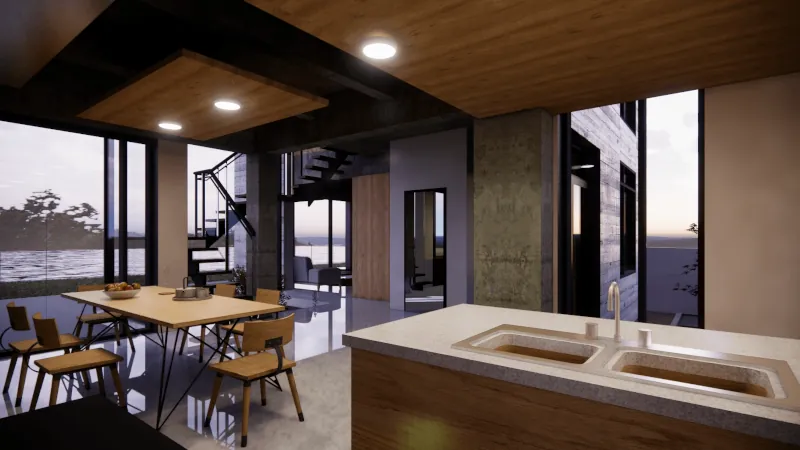
Open Concept with Open Views to Surroundings
Scope of project:
Develop an open concept, two story residential retreat to accommodate 4-season enjoyment. Provide maximum window space to provide views of the surrounding landscapes and natural features.
The lodestar structure provided:
- Provided private rooftop patios to both 2nd floor suites
- High visibility, glass wall of windows and doors
- Low maintenance for 4 season enjoyment
- Weather resistant to endure high winds
- Incorporated exposed concrete features for aesthetic appeal
Rapid Housing, Single Room Module for Rapid Deployment with Maximum Space Efficiency
Scope of project:
Design a single unit accommodation module that can be used as a stand alone structure or can be connected to multiple structures to generate a multi-unit residential complex. Provide self-sufficient accommodations
The lodestar structure provided:
- Provide a rapid deployment model for use individually or connected to other modules
- Maximum use of interior space
- Kitchen, washroom, laundry, closets, bedroom, and combined dining and lounge area
- Maximum energy efficiency to allow feasible alternative heating source
- ** module illustrated without wall cladding. The module can accommodate a variety of wall enclosure materials including insulated panels, traditional framing, and concrete/brick exterior.
